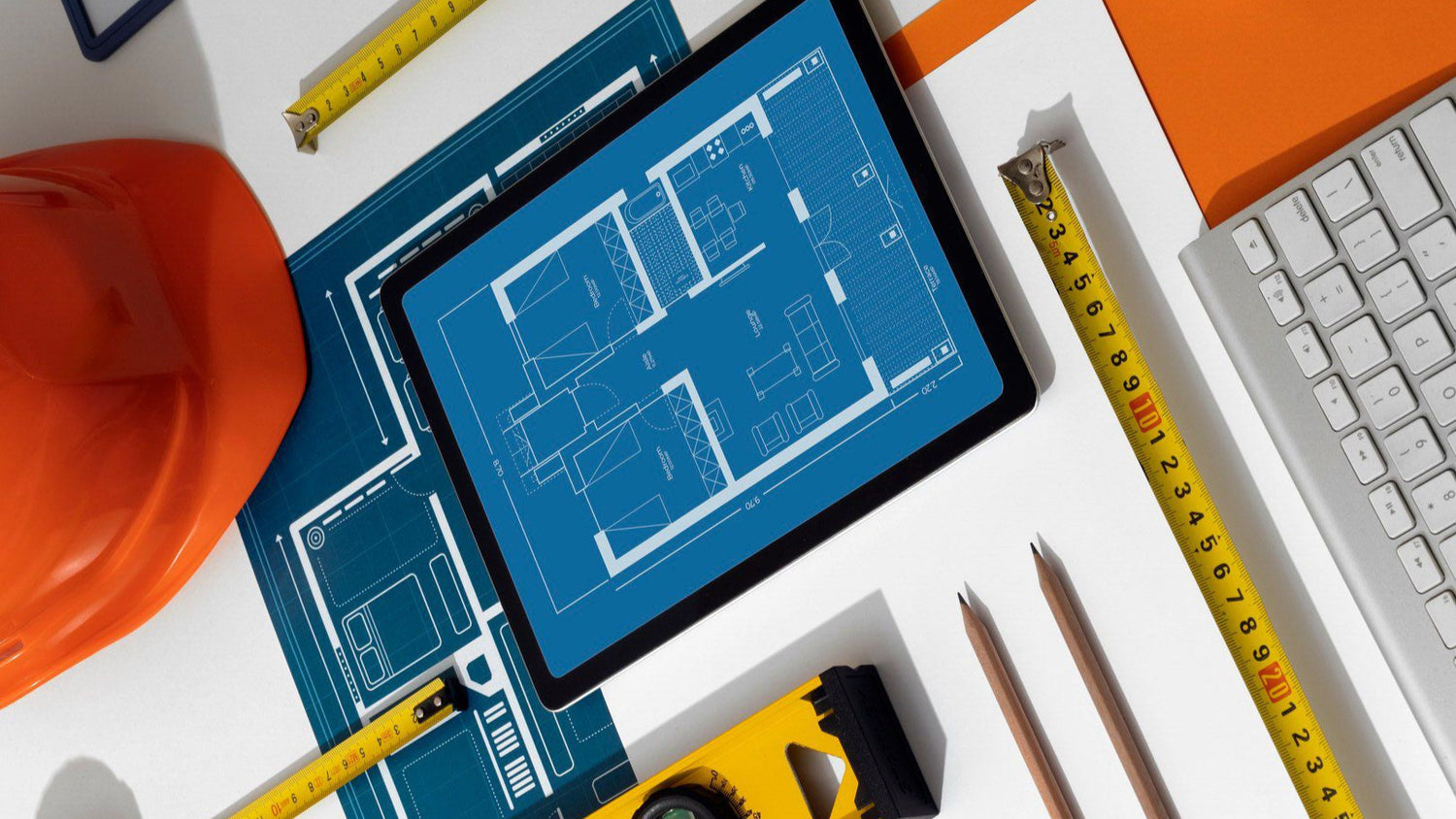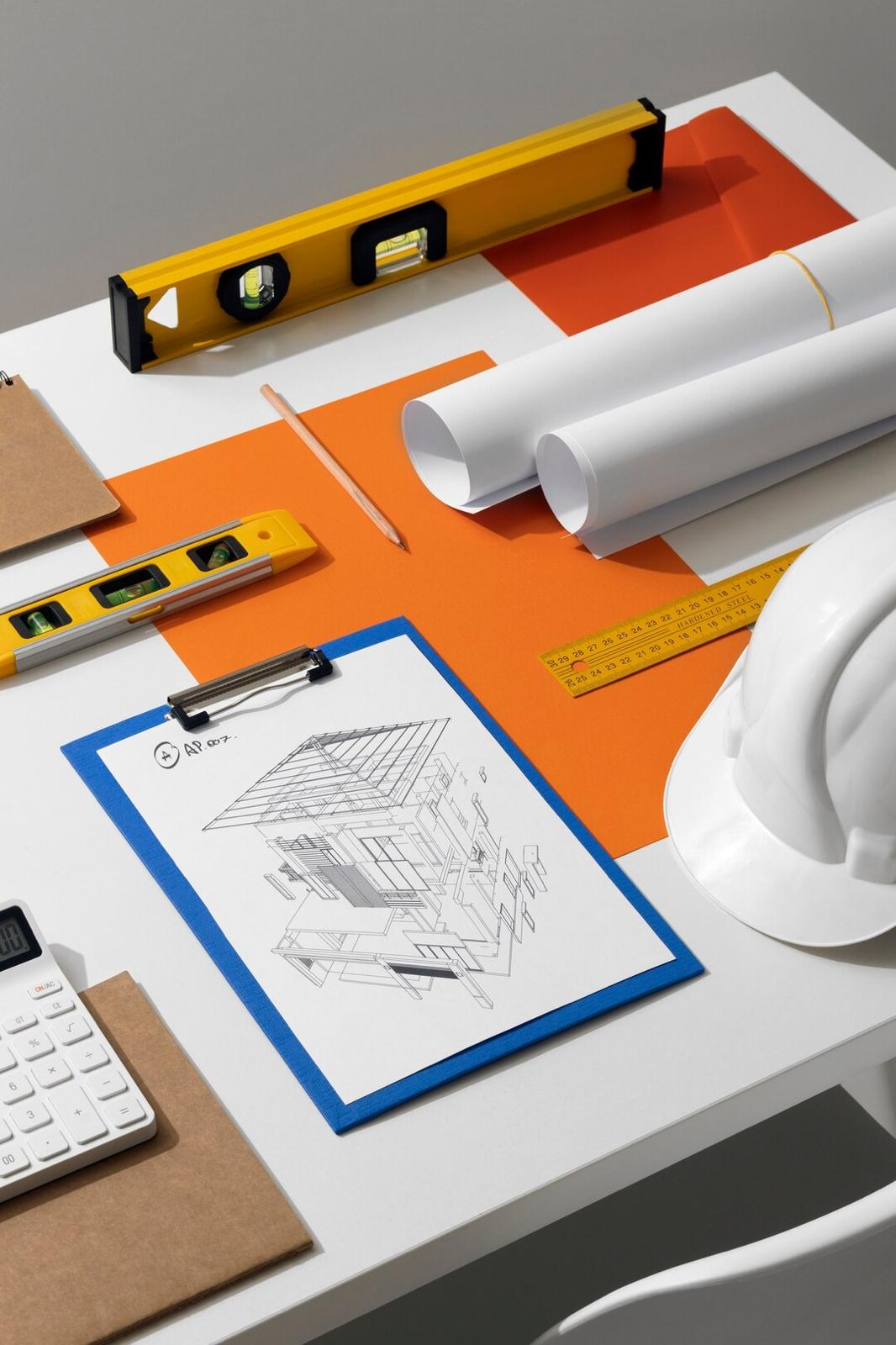
DRAWING AND DRAFTING
Doing As-Builts prior to starting your project can help save time and money.
Ensure your project complies with City or County requirements for as-built drawingswhen applying for permits.
Plans are detailed architectural or engineering drawings that illustrate a building's layout, design, and structure, providing key information on dimensions, materials, and construction methods for builders and contractors. Common types of plans include:
• Floor plans: Top-down views of room layouts.
• Reflected ceiling plans: Layouts of ceiling elements like lights and vents.
• Roof plans: Structures and layouts of roofs, including equipment and vents.
• Electrical plans: Maps of wiring, outlets, and electrical systems.
These plans are crucial for ensuring a smooth construction, renovation, and property management process.

ELEVATION DRAWINGS
Elevation drawings, used by architects and designers, depict the aesthetic and structural aspects of a project, both for interior and exterior views. These detailed drawings help construction teams adhere to design specifications, ensuring the final appearance aligns with the original plan, which is particularly important for historic buildings or renovations. Elevation drawings also facilitate the integration of changes or additions that complement the original design. As-built exterior elevation drawings capture the current state of a property, reflecting any modifications made over time.
